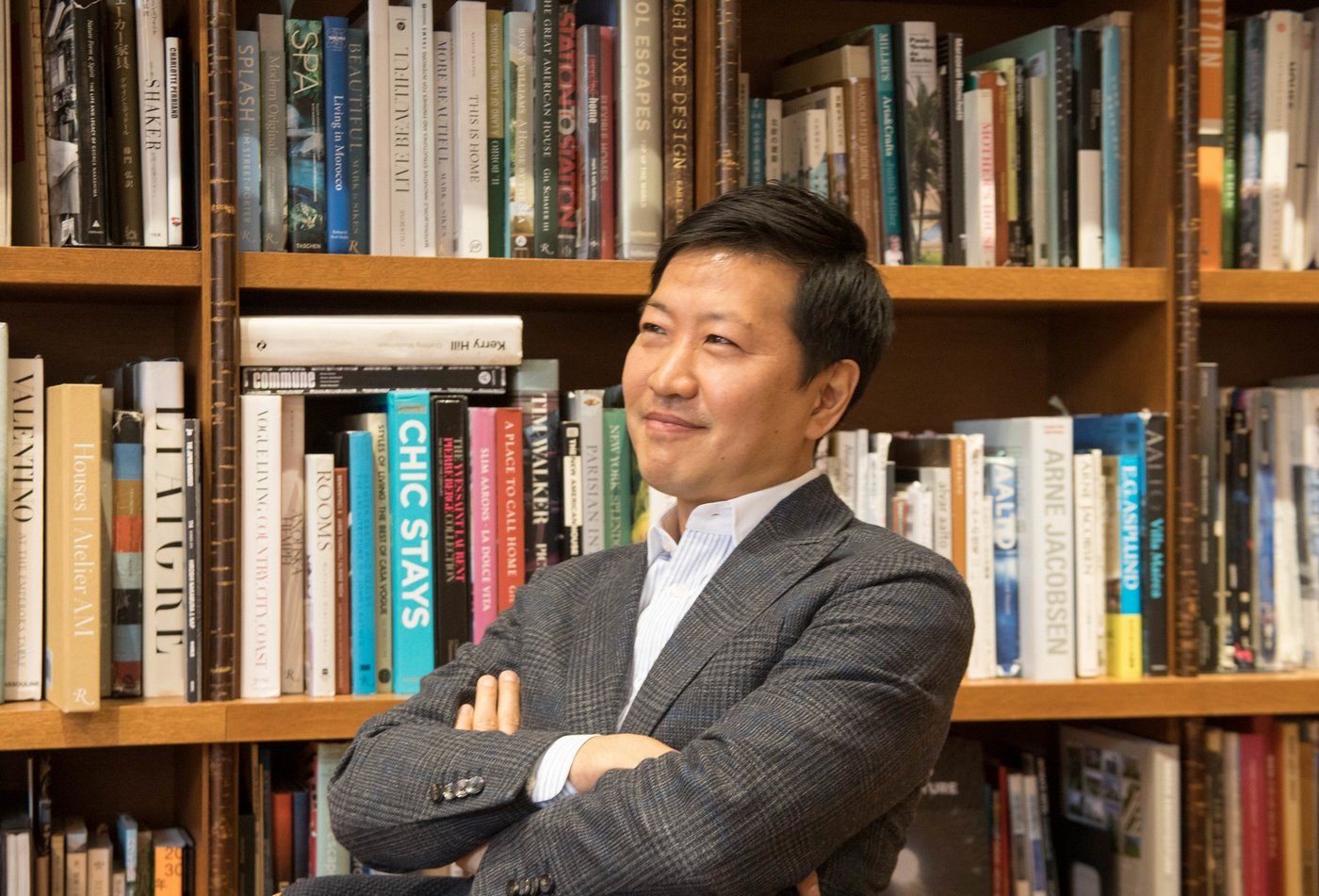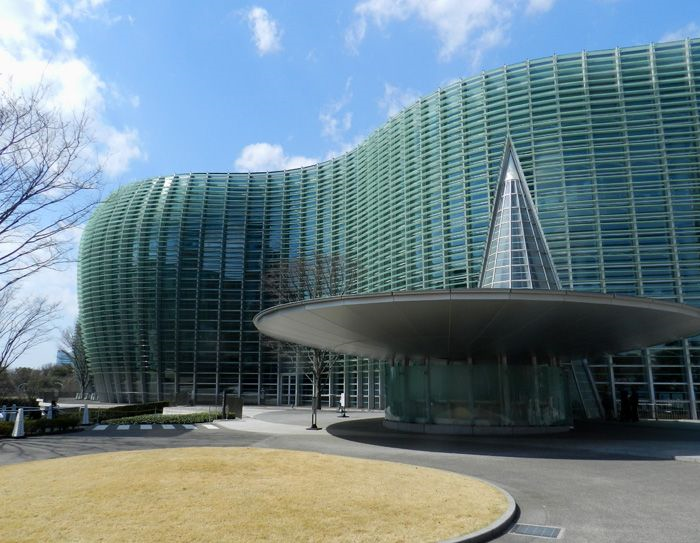©︎TOKI
Have you ever wondered how architectural design affects the way you think? What about how it changes the way you move and conduct yourself? The architecture’s influence on human behavior is something that award-winning architect Hiroshi Nakamura contemplates when he designs his structures. These concepts laid the foundation for our exclusive interview with him, where we were able to learn more about his philosophies as well as his thoughts on what defines Japanese architecture.
Nakamura was born in Tokyo but spent his childhood surrounded by the natural beauty of two historical seaside towns: Kamakura and Kanazawa. Upon completing his master’s degree in architecture, he spent three and a half years at the architectural firm of Kengo Kuma, after which he established his own firm in 2002, Hiroshi Nakamura & NAP.
When asked about Japanese architecture in general, one of the first things that Nakamura mentioned were primary building materials. “When comparing Japanese architecture with Occidental architecture, one of the major differences is that we use wood, paper, bamboo, and reeds. These are very delicate, natural materials, and thus people and architecture share a very close affinity.”
With hot and humid summers, cold and dry winters, and a rainy season nestled between, it’s no surprise that Japanese architecture features a variety of ways to help deal with the ever-fluctuating temperatures and humidity. Tatami reed mats, shoji paper doors, and tsuchikabe clay walls all function to help control humidity and temperature, and the addition of an engawa veranda further provides another layer to the building.
Nakamura further explained that this “closeness” between Japanese people and architecture can be likened to wearing different layers of clothing to help regulate with one’s surroundings. “It serves to create a gradation-like relationship,” said Nakamura, adding that since all of the materials are pleasant to the touch, they end up having an effect on the movements and way people carry themselves. This close affinity is further enhanced by the limited space in Japan—with more than 70% of the nation covered in mountains, people tend to live in close quarters, which Nakamura described as inducing a close relationship between architecture and Japanese people.
There are various contributing factors to this closeness, Nakamura explained. With Japan being an island nation that went through a Sakoku period, where its borders were closed off from foreign influences, collective actions among people were common. This meant that development of a high-context culture where meanings could be interpreted through actions, even without the exchange of words. Thus, simple actions of people could be used as a tool to express ideas and emotions.
When looking at Japanese architecture, this relationship between design and people’s actions can be seen materializing in various ways. Nakamura explained one of the most prominent examples of this, which is the entrance to a Japanese tea room, known as a nigiriguchi (躙口). “By making it a small entrance, it forces the participant to bow upon entrance. This would make a samurai, who is usually very regal and proud, to do something very humbling. On top of that, they wouldn’t be able to bring their sword into the space.” Nakamura emphasized that besides creating a hierarchically neutral space, the design of the room has the effect of making the host appear larger, so when there are negotiations or requests to do something, it was easier to accomplish. Nakamura explained that Japanese architecture is filled with examples of design that play a role in affecting the behavior of people, thus helping to develop a culture that is rich with spirituality. “That is something that I strive to incorporate into my own architecture today,” he said.
Kaleidoscope of mirrors escalator at Tokyu Plaza ©︎Hiroshi Nakamura & NAP
One of Nakamura’s projects that a visitor to Tokyo might be familiar with is the Tokyu Plaza Omotesanto Harajuku. Located in the Omotesando-Harajuku fashion hotspot area of Tokyo, Tokyu Plaza is popularly known for its entranceway that features a mirror-enveloped escalator, known as the kaleidoscope. Nakamura designed the escalator ride as an immersive experience, surrounding the rider for a fleeting moment with the brilliant reflections of the ornate and colorful world of fashion.
A short trip to the rooftop of the structure will transport you to a rooftop garden, which is often referred to as the Omohara Forest. “It’s mortar-shaped, much like Piazza del Campo in Italy. The design results in people ending up all looking in the same direction, with complete strangers sitting next to one another.” Nakamura described that even if you are with a friend, you won’t be facing them, and the design encourages a more relaxed atmosphere, sitting amongst the dappled sunlight filtering through the trees. The hexagonal-shaped steps that surround the garden can also serve as chairs and tables, providing visitors with the freedom to escape from the hustle and bustle of the city in a tranquil, magical environment.
Garden pathway leading to a Japanese tea house ©︎TOKI
Nakamura explained that he has always liked Japanese gardens, and he attributes it to his parents, who would frequently take him to visit Japanese temples and shrines. Just as Japanese gardens tend to feature a flowing pathway that pulls visitors along an experiential journey, Nakamura also said he tries to include a similar pathway-style route within his architectural design. “In a Japanese garden, while walking along the path, you’ll experience a variety of things throughout, and great importance is placed on the overall experience.” He contrasted this with Occidental gardens where there is often a specific vantage point or perspective to view the garden from.
“Then you have tea ceremony, flower arranging, which are all comprised of a series of movements, and through the overlapping over these different movements, a single experience is yielded. It leads back to this garden or pathway-style concept, which becomes a tangible experience through the combination of space and movement.”
While this pathway-style route can be seen implemented in various of Nakamura’s works, including the Tokyu Plaza, where the guest would begin at the mirrored entrance and wind through the building, ending up in the rooftop garden, there is another prime example of this pathway-style design—the Ribbon Chapel.
Ribbon Chapel overlooking the Seto Inland Sea ©︎Nacasa and Partners Inc.
Interior of Ribbon Chapel ©︎Nacasa and Partners Inc.
Located in Onomichi, Hiroshima, Ribbon Chapel was completed in 2014 and has since won various architectural awards for its unique design. “Ribbon Chapel is actually composed entirely of pathways, representing the paths of two separate lives that pass each other, facing each other, and eventually coming together at the peak.” The Chapel rests on a hill that overlooks sweeping views of the Seto Inland Sea and the lush greenery.
Nakamura explained that while there’s the Western concept of walking the path down the wedding aisle, in this case, his architecture is born from the winding structure and the “garden design” merging as one while incorporating the surrounding natural beauty. The two paths, rather than facing each other, are enveloped within nature, nearing one another until their bodies and minds fully converge.
“At first glance, [Ribbon Chapel] might not be recognized as Japanese architecture, but I feel that the concept of Japanese culture and that mentality are infused into the architecture,” said Nakamura.
Throughout our interview, Nakamura expressed a profound reverence and respect towards nature and the beauty of natural phenomenon, and he explained that he strives to incorporate that into his architecture. “I want my architecture to play a supporting role, with the beauty of nature leaving a lasting impression.” Nature’s designs are limitless, and Nakamura instanced that instead of using his own designs, he would rather incorporate natural beauty, such as broken pieces of rock or wood. He described that “time and light change, so architecture is reborn with time. Light and wind create new natural phenomenon, and continuously yield new architecture.”
Sayama Forest Chapel ©︎Nacasa and Partners Inc.
Sayama Forest Chapel ©︎Nacasa and Partners Inc.
Hand-shaped roof tiles of Sayama Forest Chapel ©︎Nacasa and Partners Inc.
By the same token, the work of local craftsmen adds a similar touch of character to architecture—something that gives the structure a regional identity that can be found nowhere else. Nakamura’s Sayama Forest Chapel, which was finished in 2014, was materialized through the collaboration between Nakamura and craftsmen based on the traditional structural style of “Gassho-zukuri,” named after the shape of the roofs, which look like two palms put together in the form of prayer. The aluminum panels of the roof were all shaped by hand to match the curvature of the roof, resulting in a handcrafted appearance that exhibits the craftsmen’s work.
When creating a new design, Nakamura explained that he will usually try to speak with craftsmen from that area and learn about their work and the materials from that area. “One tends to end up working by routine if you only focus on perfecting your own creativity,” said Nakamura, emphasizing that through each and every encounter and collaboration, there is new and fresh excitement. “You can create things that you would have never expected,” he exclaimed, “but most importantly, I enjoy what I create.”
One of the most important and overarching concepts of Nakamura’s architecture is the individuality that each work exudes. This uniqueness is perpetuated by various factors, including the ever-changing beauty of nature, regional characteristics, and the hands of local craftsmen. “In a world of increasing globalization and trend toward uniformity, I think [uniqueness] is so important, and I strive to create architecture and allows for uncertainty.” We eagerly await Nakamura’s up and coming architectural works as he continues onwards, blazing a path into the future for Japanese architecture.
RESERVE AN architecture EXPERIENCE
READ OTHER ARTISAN STORIES














